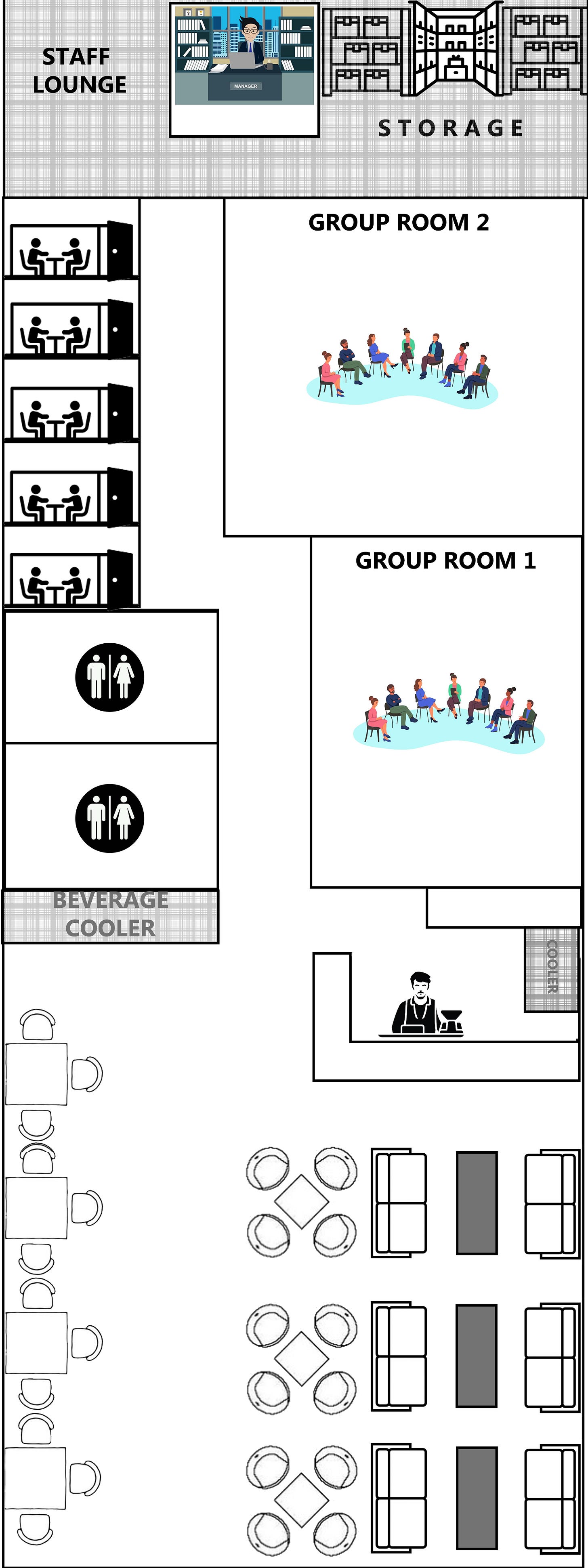As a double-click into a visual of the physical and emotional boundaries post, today I’m presenting a simple layout concept that outlines the general compartmentalized layout. There’s the common area, a few group rooms, a few private rooms, and areas for operation. Would love feedback on the layout in the comments!
I do know that when an actual space is found there will need to be adjustments to fit to the space… although this gives a general segmentation.




